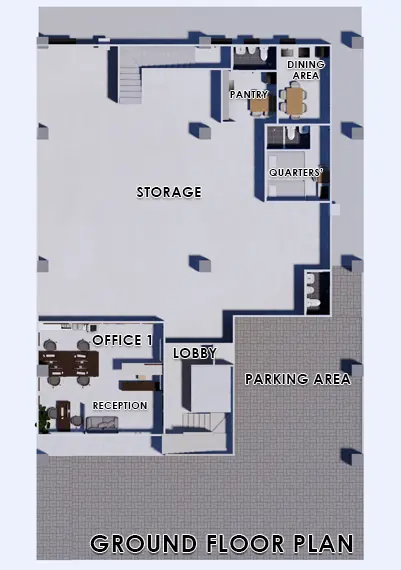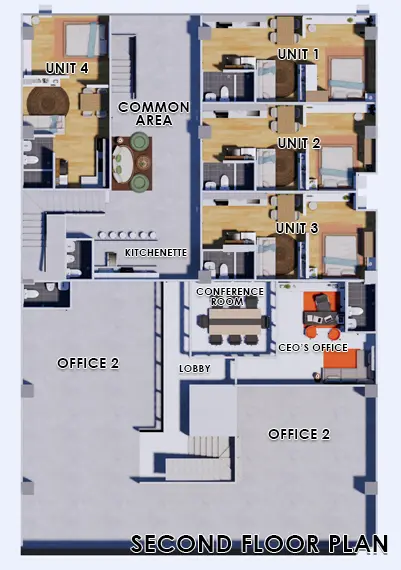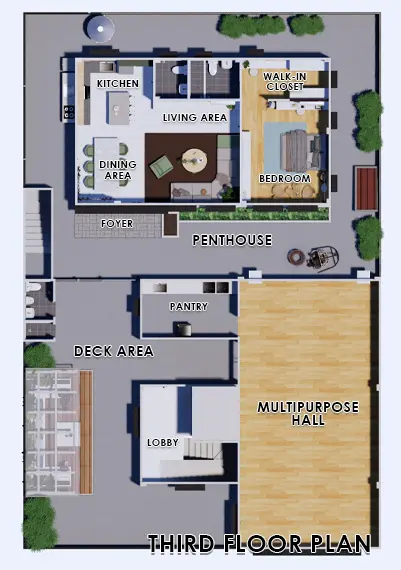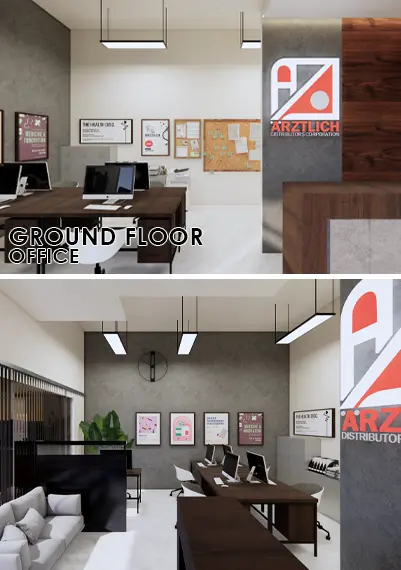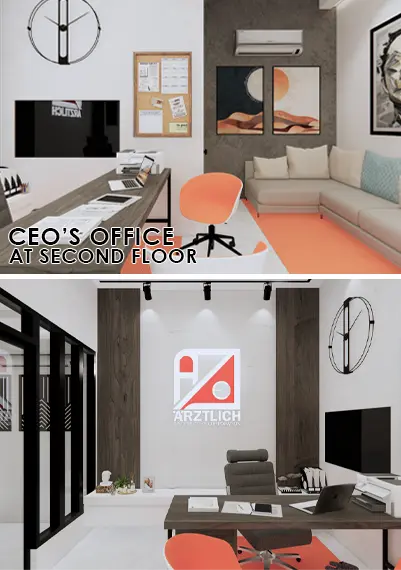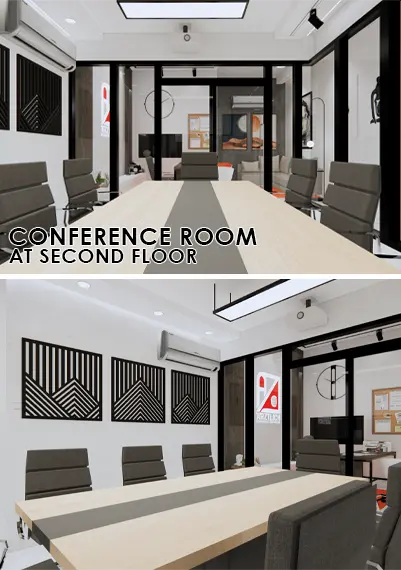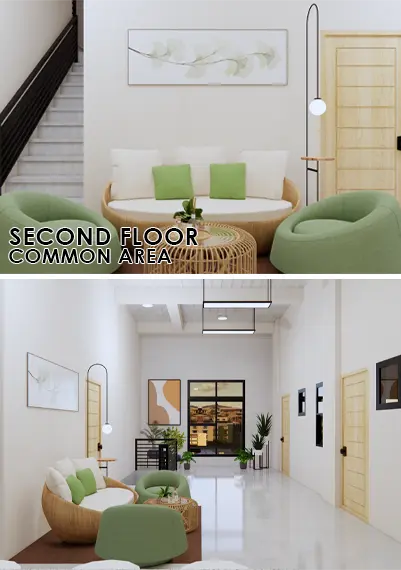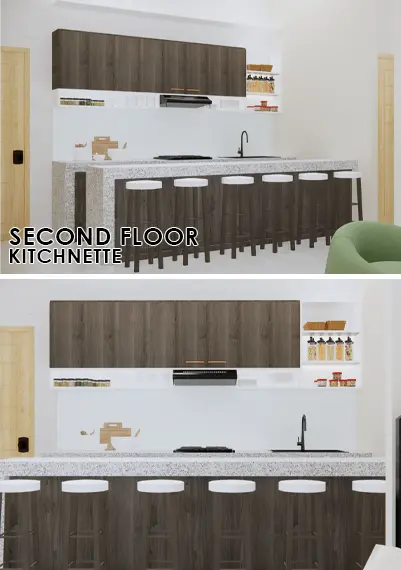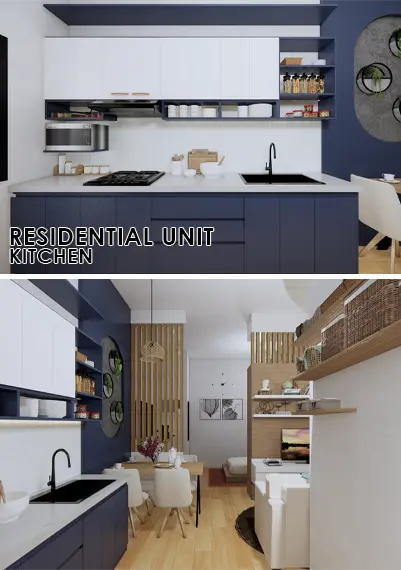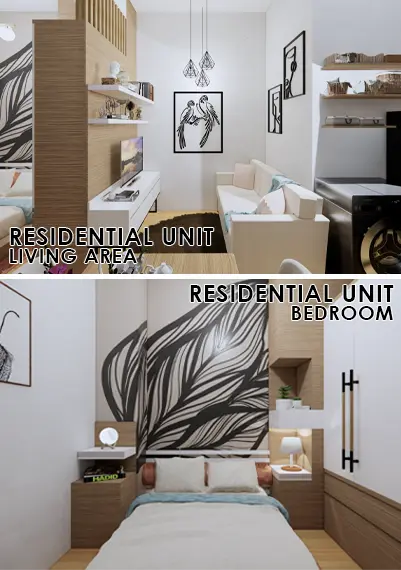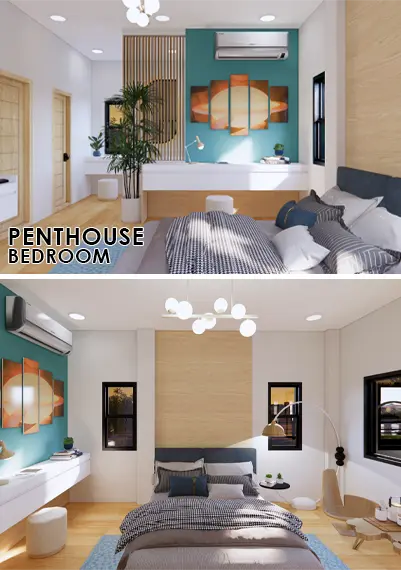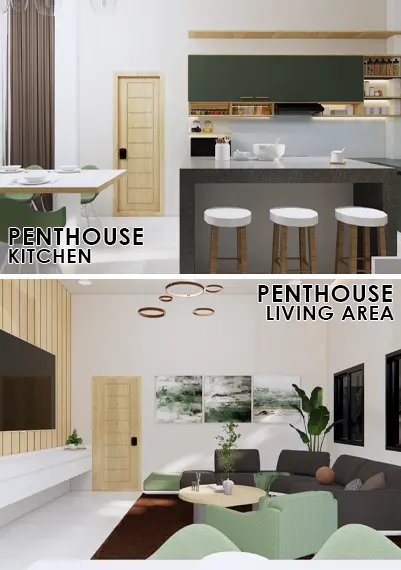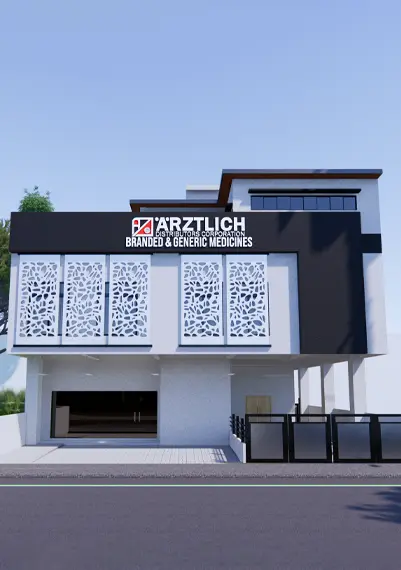
- Project Details: 3-Storey Mixed-use Building 1st Storey - Office, Storage & Guards Quarters 2nd Storey - CEO's Office, Conference Room & Storage, 4 units One Bedroom Residence with a common area for visitors and a visitors kitchen and dining area with powder room. 3rd Storey - Multi-Purpose Hall & A one Bedroom Penthouse. The Office Spaces is an Industrial finished while each of the Residential Units is Scandinavian Finish.
- Date: April 30, 2024
- Status: On-Going

